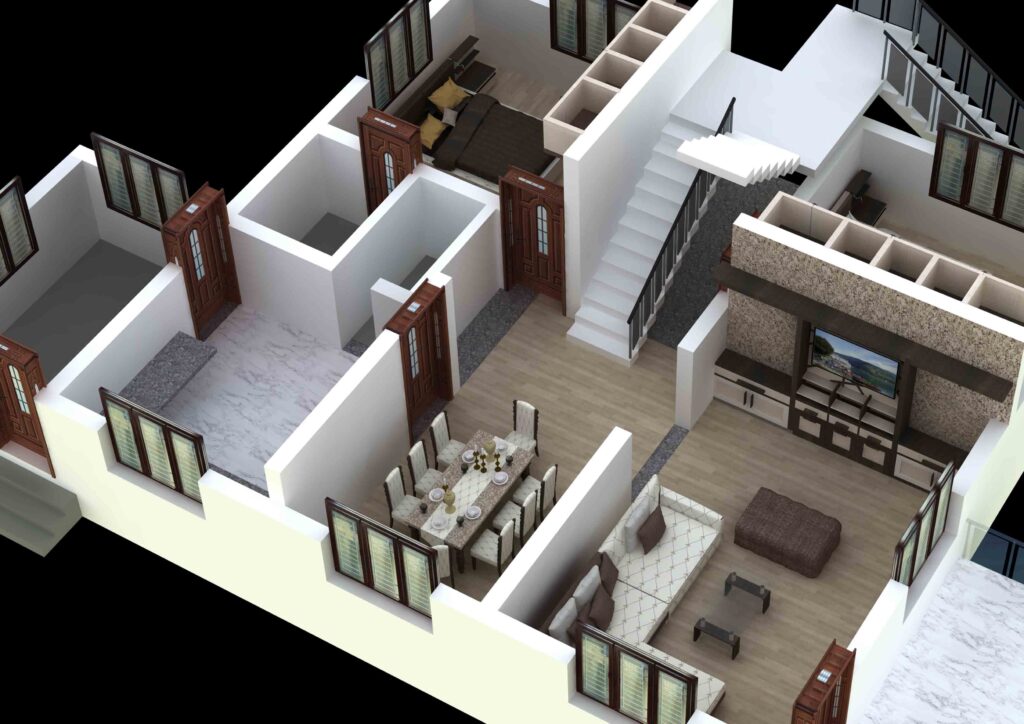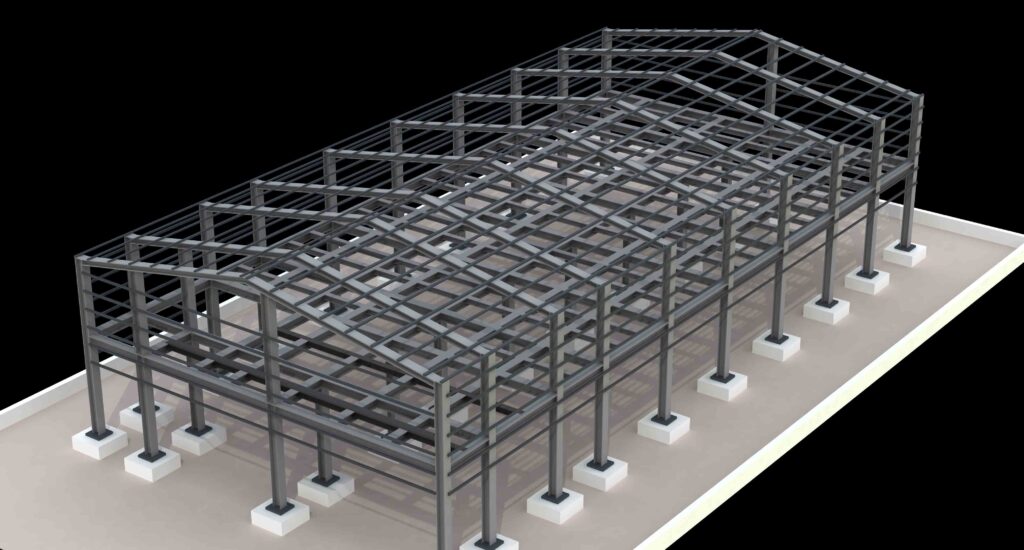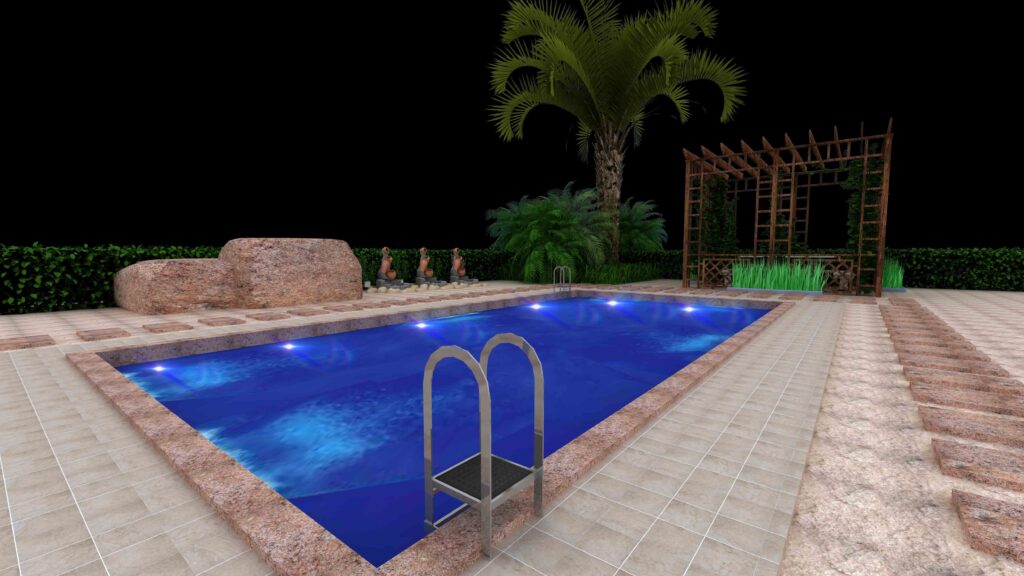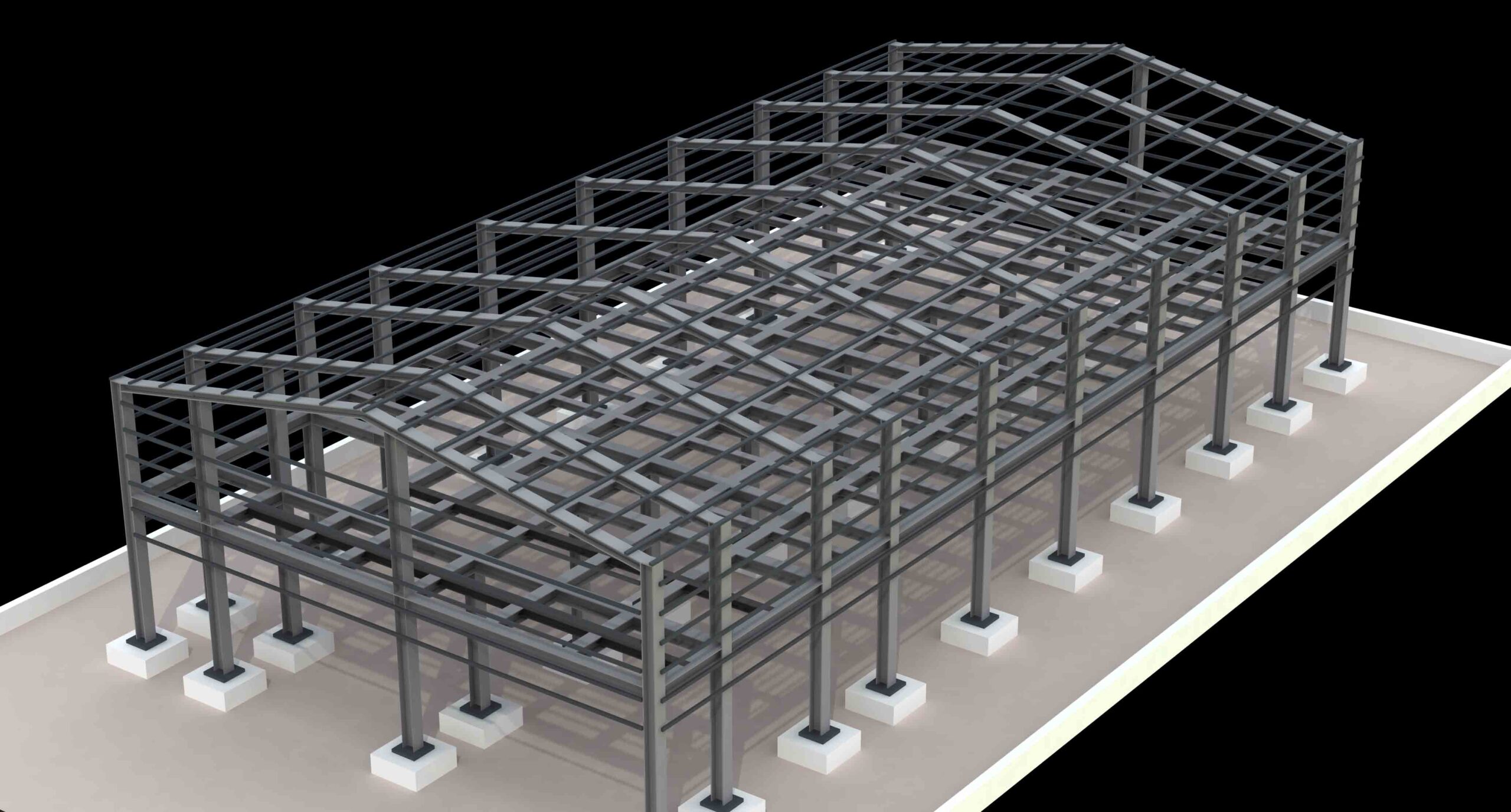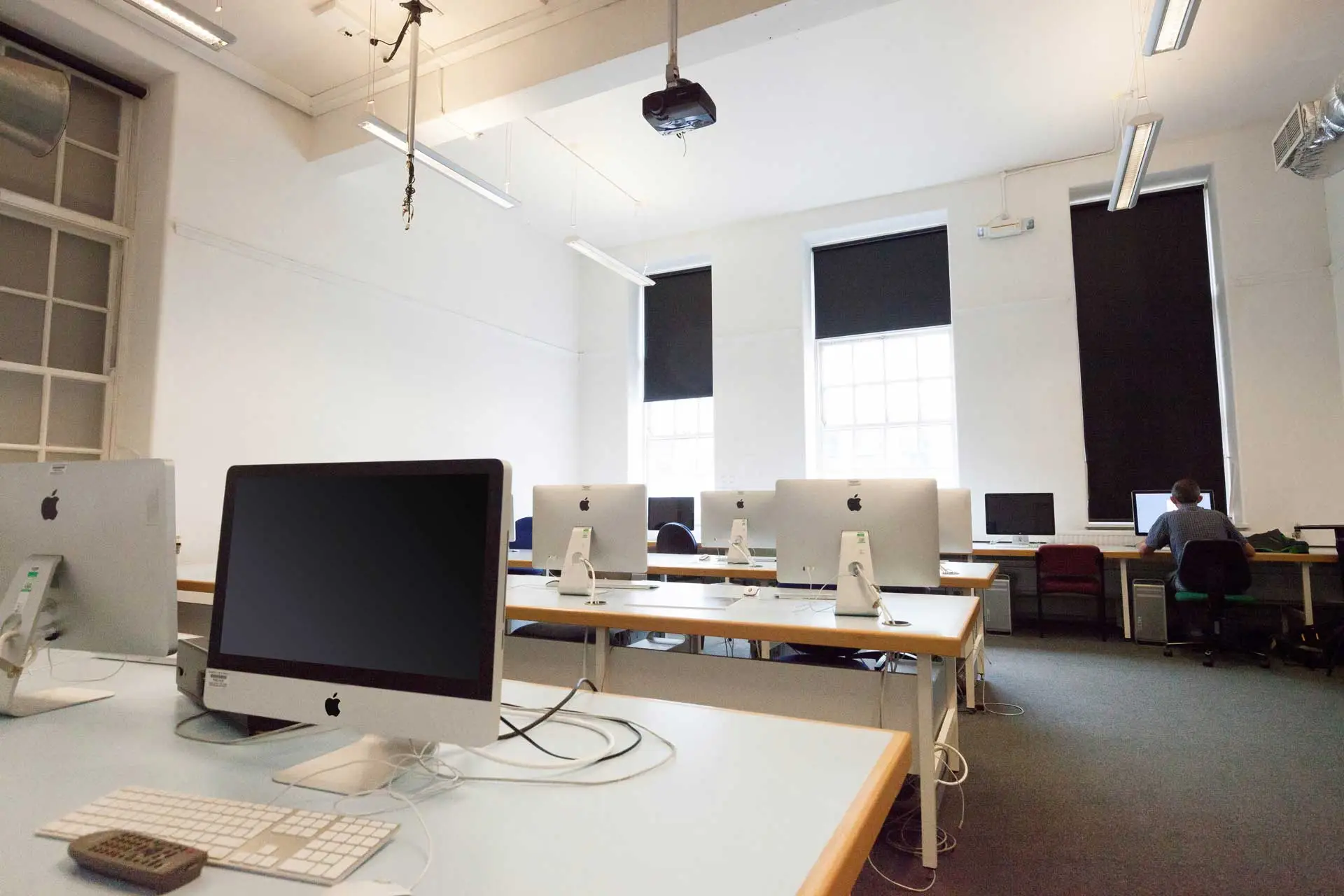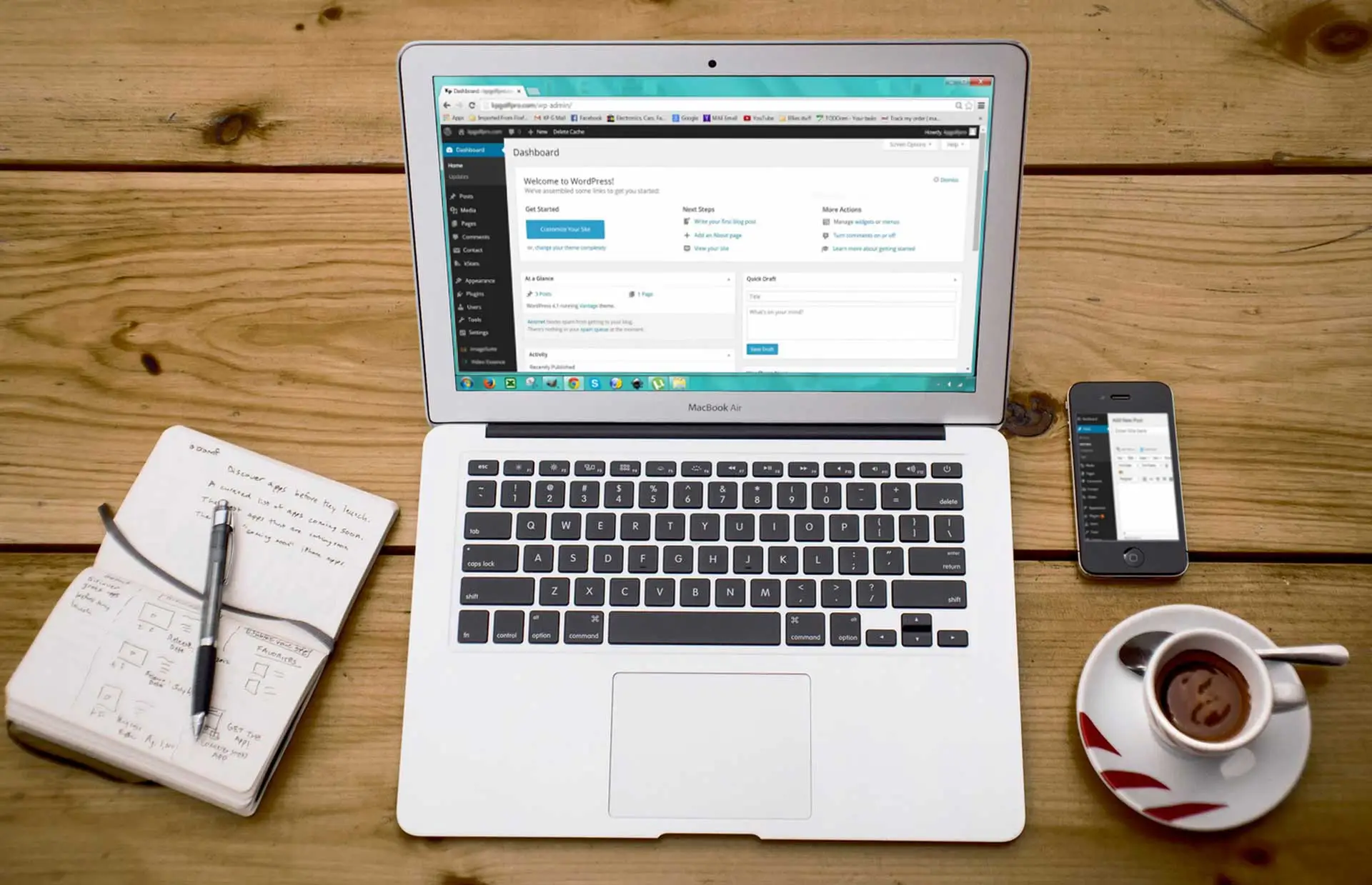Latest News
CHECK OUT SOME OF OUR NEWS
-

GROUND FLOOR RESIDENTIAL BUILDING
GROUND FLOOR PLAN OF 30 FEET X 47 FEET (PLOT AREA: 2500 SQFT) (FLOOR AREA: 1400 SQFT) PLAN DETAILS 1- HALL 1-DINING 2-BEDROOM WITH 2 ATTACHED OPEN STAIRCASE KITCHEN WITH STORE AND UTILITY COMMON BATH IN UTILITY
-
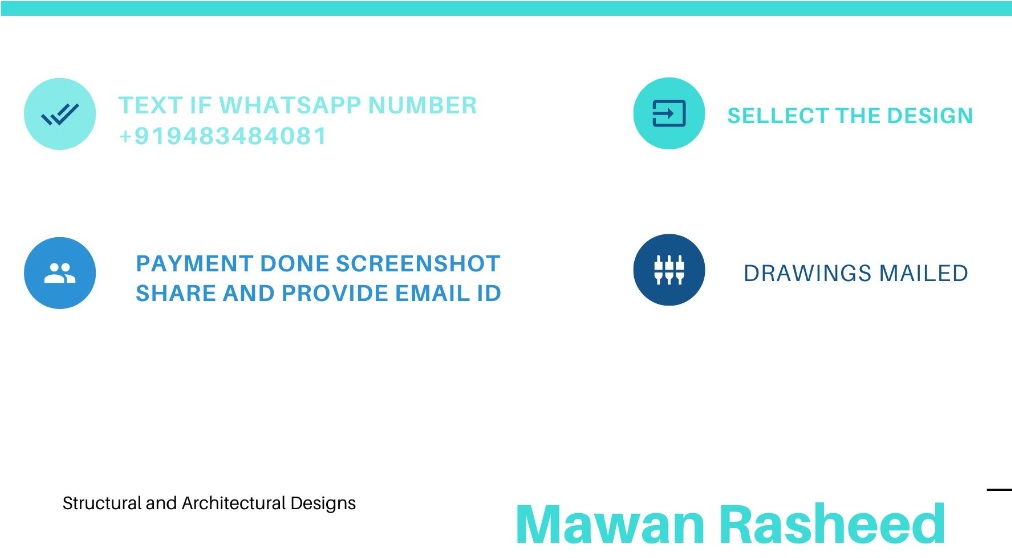
TAKE THE SCREENSHOT OF IMAGE AND SEND THE SAME IN WHATSAPP +91 9483484081
THE DETAILS ATTACHED WITH THE DESIGN IS 3D PERSPECTIVE VIEW-1 3D PERSPECTIVE VIEW-2 GROUND FLOOR BASIC PLAN WITH PLOT DETAILS GROUND FLOOR BASIC PLAN GROUND FLOOR MARKING PLAN GROUND FLOOR WORKING PLAN FRONT ELEVATION DIMENSIONS RIGHT SIDE ELEVATION DIMENSIONS PRICE IS Rs 1499/- after getting the payment the drawings in PDF Format and elevations in…
-
GARDEN DESIGN
PROPOSED GARDEN DESIGN IN KUNDAPURA THE SIZE OF GARDEN IS 30 X 40 METER THE DESIGN IS BASED ON THE CLIENT REQUIREMENTS THE DESIGN IS BASED ON THE CLIENT REQUIREMENTS
