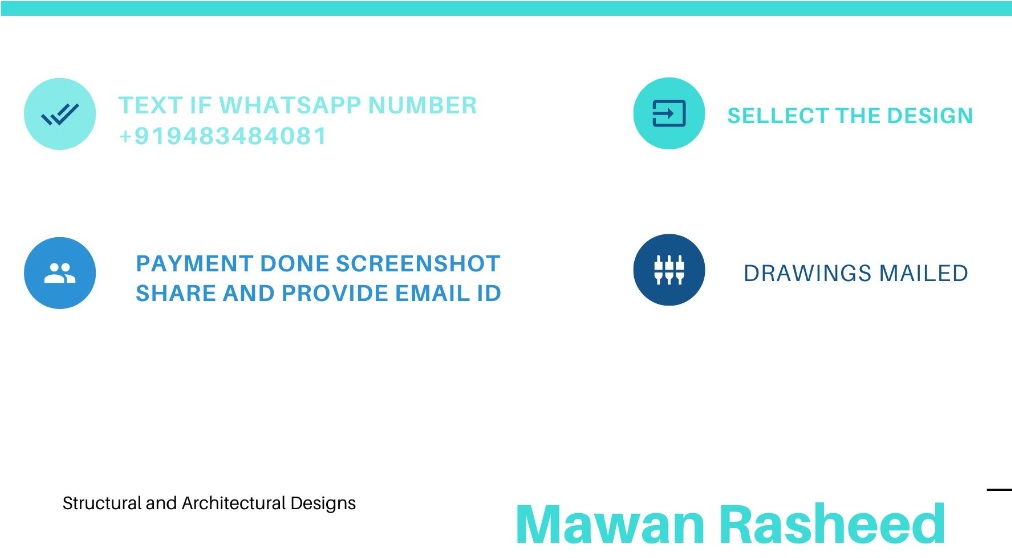THE DETAILS ATTACHED WITH THE DESIGN IS
3D PERSPECTIVE VIEW-1
3D PERSPECTIVE VIEW-2
GROUND FLOOR BASIC PLAN WITH PLOT DETAILS
GROUND FLOOR BASIC PLAN
GROUND FLOOR MARKING PLAN
GROUND FLOOR WORKING PLAN
FRONT ELEVATION DIMENSIONS
RIGHT SIDE ELEVATION DIMENSIONS
PRICE IS Rs 1499/-
after getting the payment the drawings in PDF Format and elevations in JPEG Format will be mailed to the provided email id and hardcopy can be send with standard delivery charges
